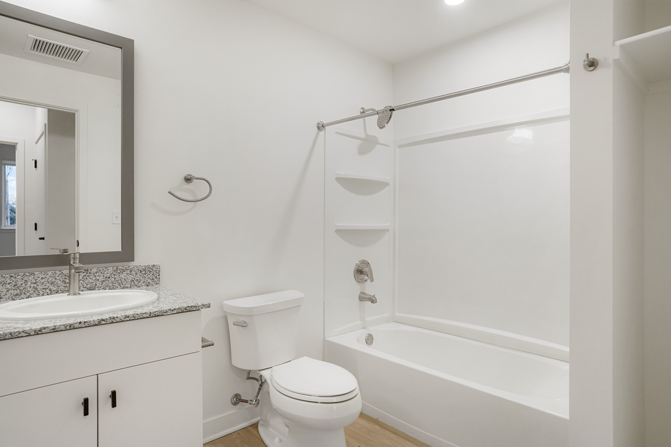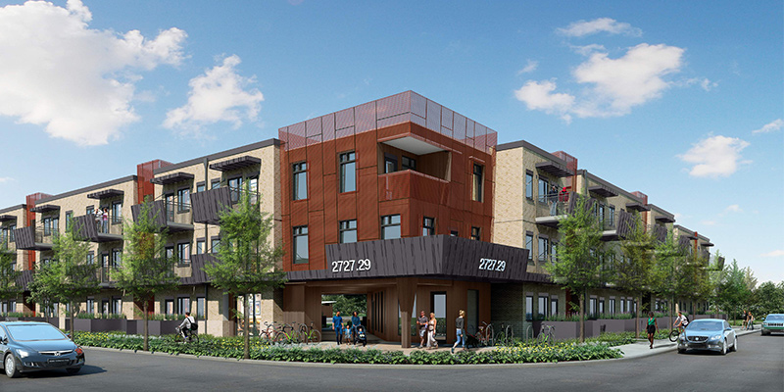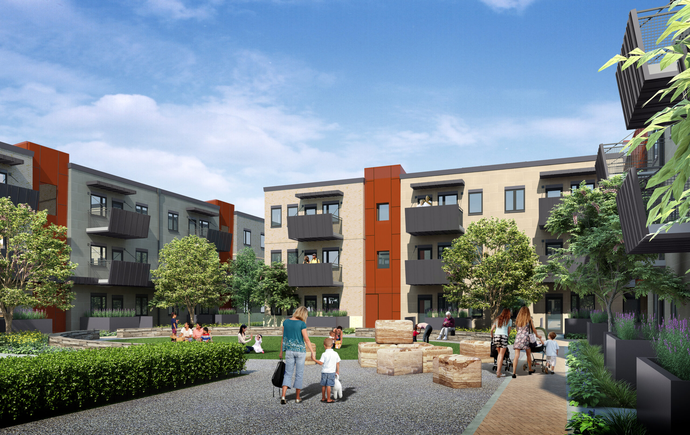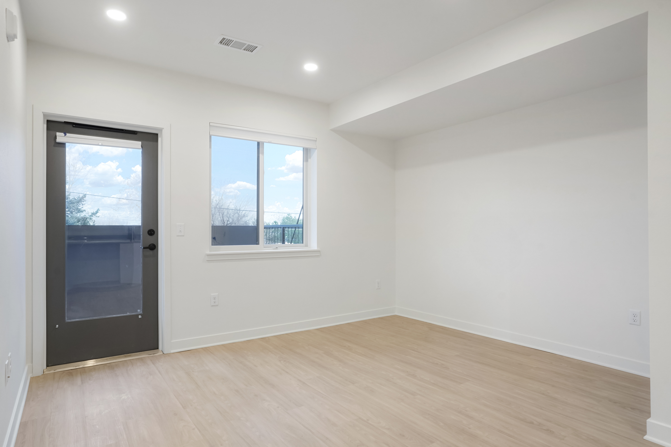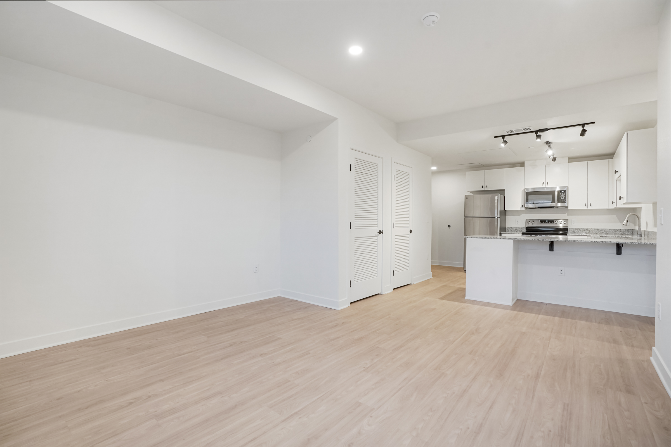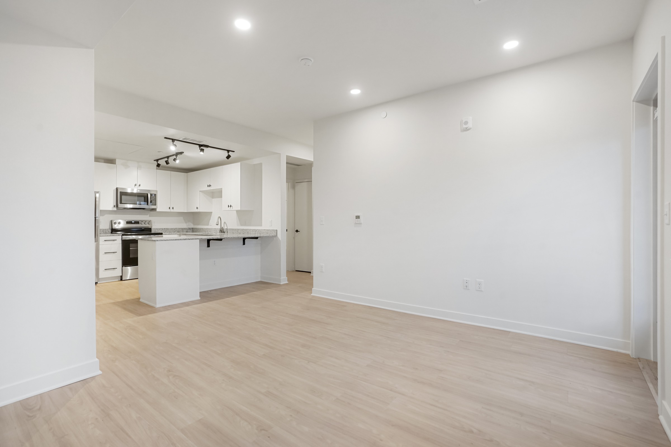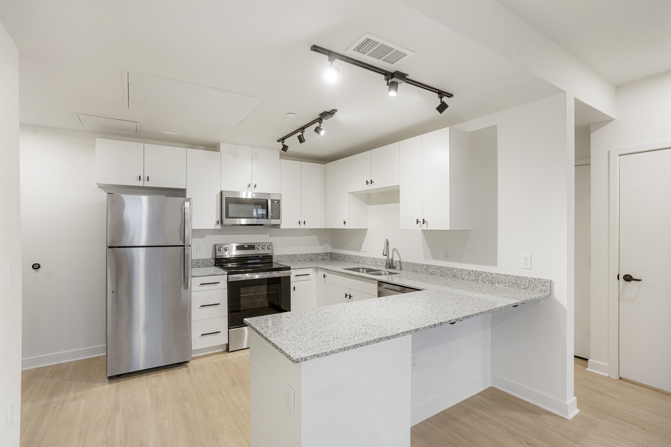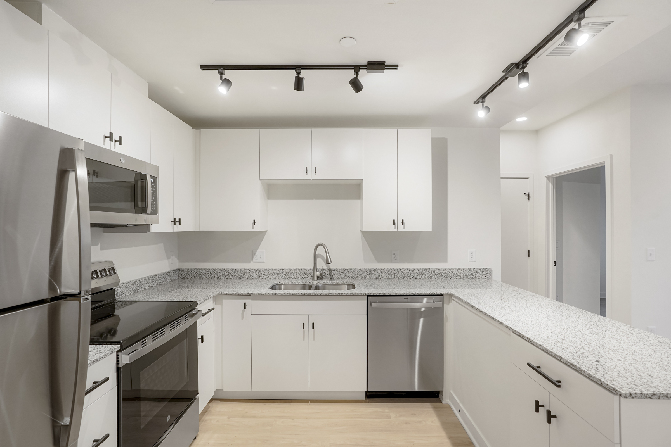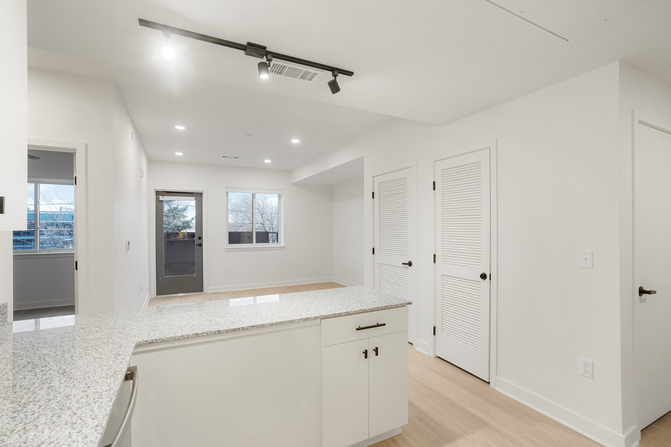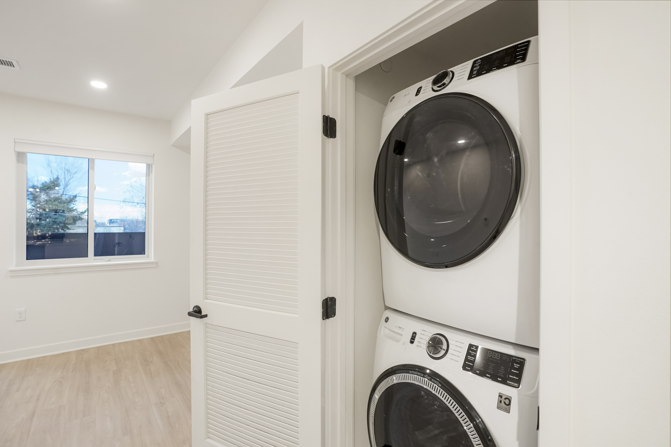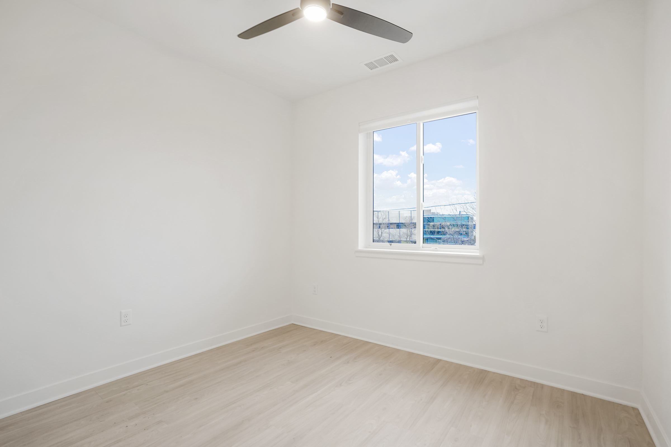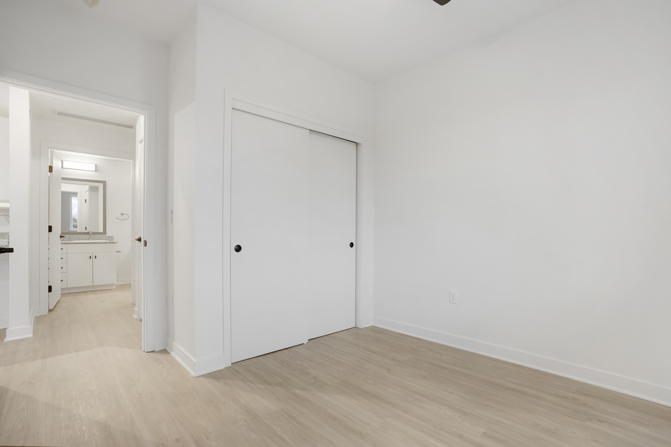Rally Flats
Spacious Apartments in Central Boulder
Located at the corner of 29th and Bluff Street, Rally Flats is Boulder Housing Partners’ latest endeavor, set to redefine affordable living in the heart of Boulder. Breaking ground in October 2023, this vibrant community is slated to offer 100 permanently affordable apartment homes, catering to residents earning up to 60% of Boulder County’s Area Median Income.
Comprising 24 studios, 62 one-bedroom units, and 14 two-bedroom units, Rally Flats is committed to providing diverse housing options to suit various lifestyles and needs. With an estimated annual rent burden relief of $785,000 for Boulder households, this development is poised to make a significant impact on the local community.
Nestled on a 1.86-acre infill site, Rally Flats boasts an exceptional location with convenient access to the Goose Creek multi-use path, high-frequency transit stops along 28th and Valmont, and nearby grocery stores and neighborhood-serving retail. This redevelopment project marks another step towards transforming the 28th and 30th Street corridors into vibrant, mixed-use, walkable neighborhoods.
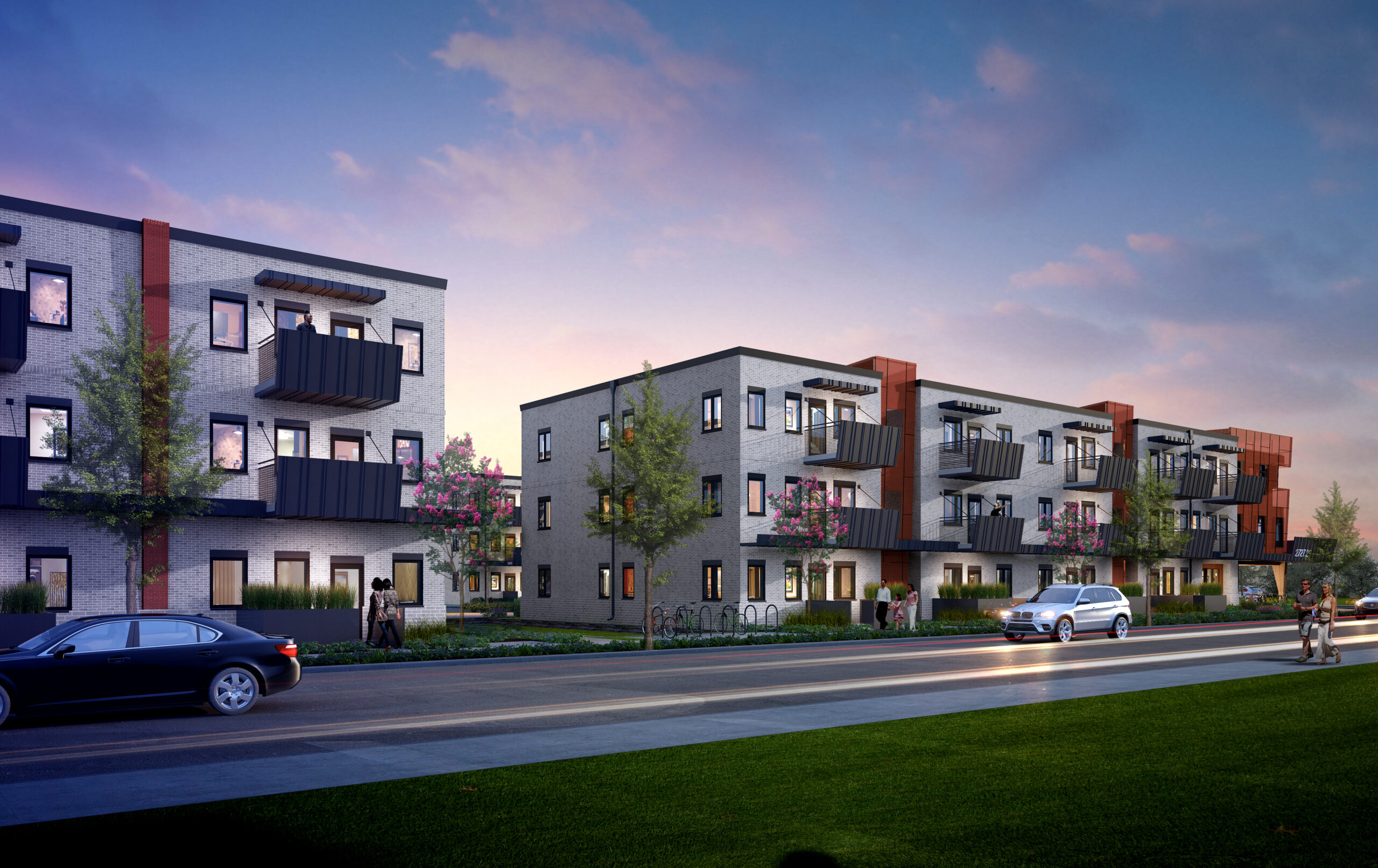
Affordable
Virtual Tours
Virtual Tour | Rally Flats | Studio
Virtual Tour | Rally Flats | 1 Bedroom
Virtual Tour | Rally Flats | 2 Bedroom
Image Gallery
How to apply:
Complete the pre-qualifying questions that appear with an available listing. We’ll then be in touch about submitting a full application.
If an apartment is available,
you’ll see it below.
To find other Boulder Housing Partners rentals, see BHP rentals available now.
